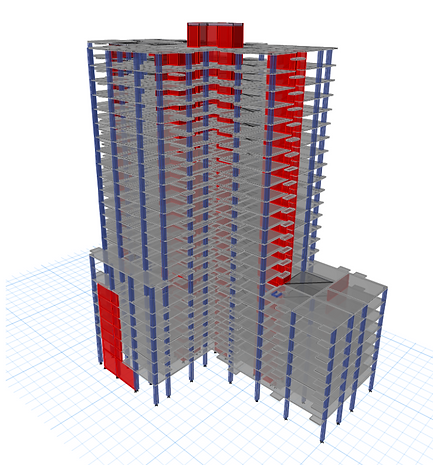Structural Analysis and Design
ONM&J offers innovative design solutions through advanced building modeling techniques for various types of structures such as high-rise residential to single-story retail. Upon project inception, a Project Manager is assigned and responsible for the full oversight of the structural plan from initiation of schematic design, through construction administration. Multiple three- dimensional finite element design and analysis programs are used to investigate the most cost effective and efficient design for each project.

FINITE ELEMENT MODEL OF A 24 STORY RESIDENTIAL BUILDING
Building Information Modeling (BIM)
Building information modeling (BIM) is an advanced three-dimensional model-based process for creating construction documents that ONM&J has been using since 2009. BIM processes provide a more efficient design through improved structural design documentation and streamlining collaboration between teams. ONM&J uses Revit for all of its BIM modeling projects.

REVIT MODEL OF A 10 STORY ASSISTED/INDEPENDENT LIVING FACILITY


